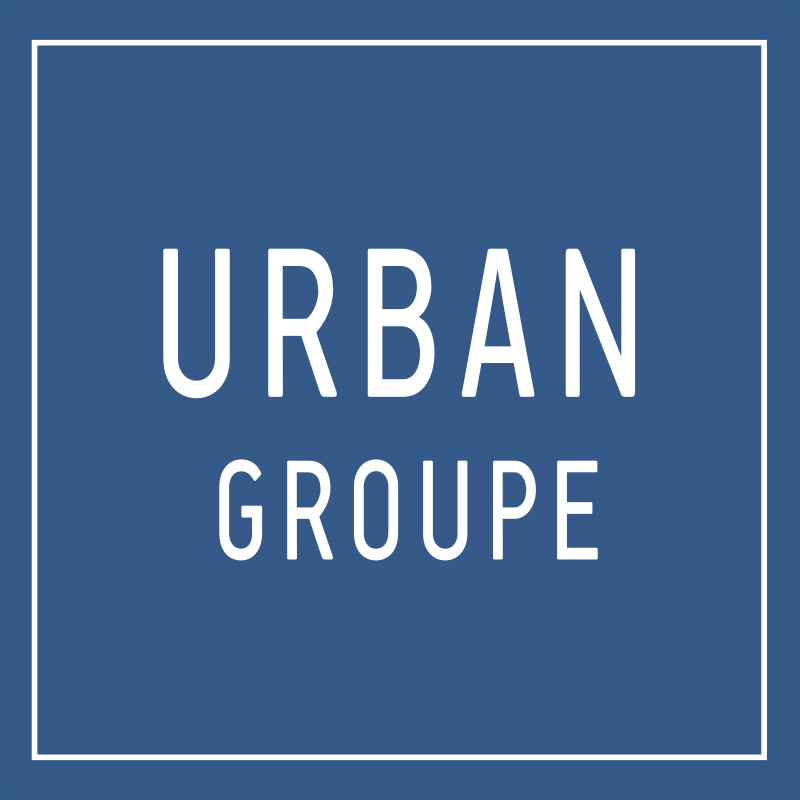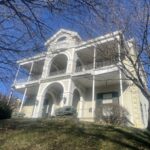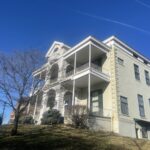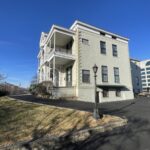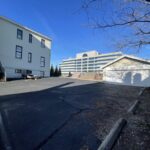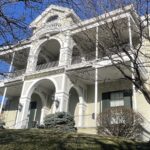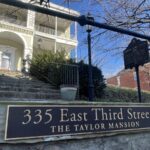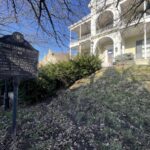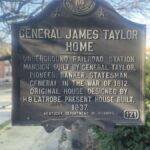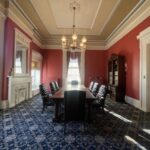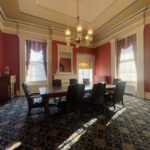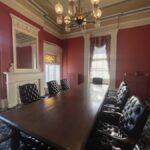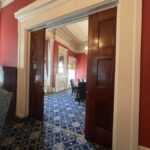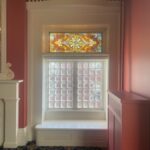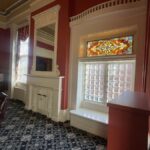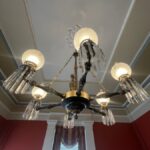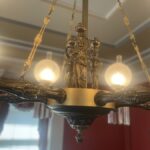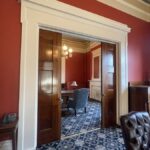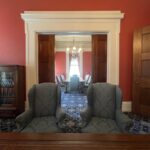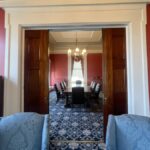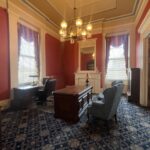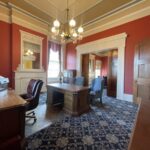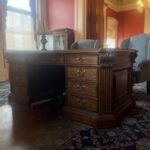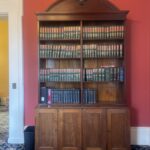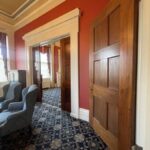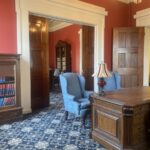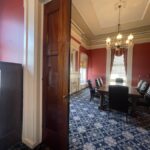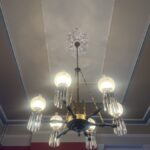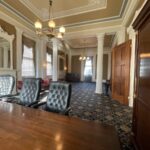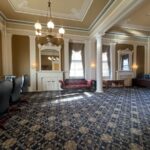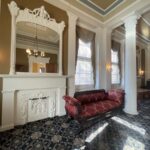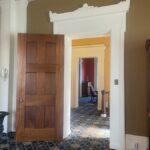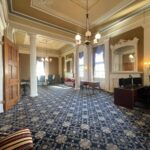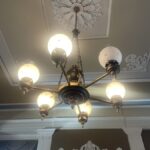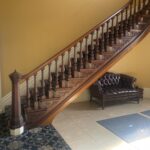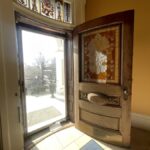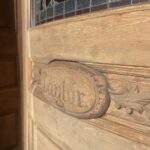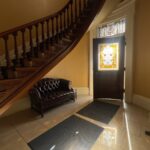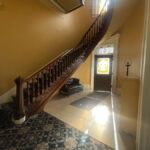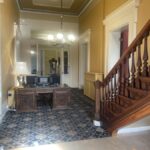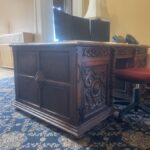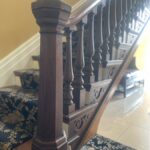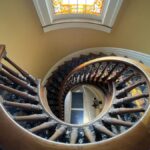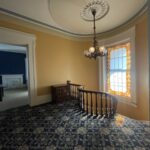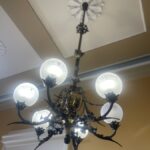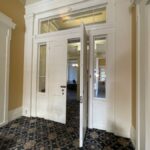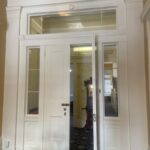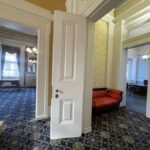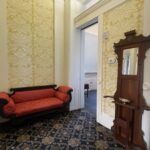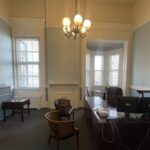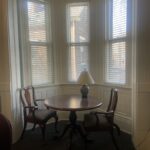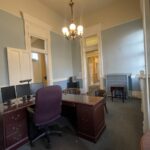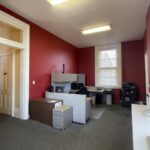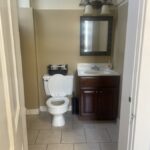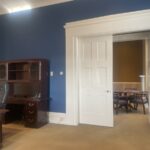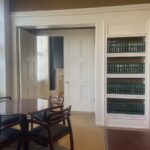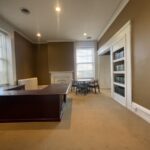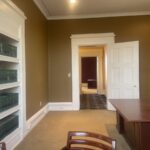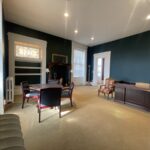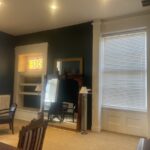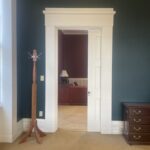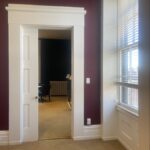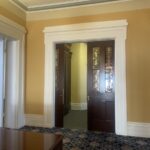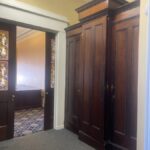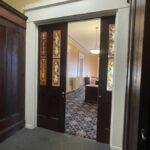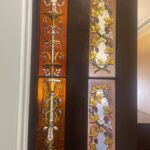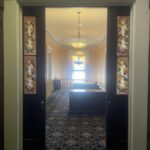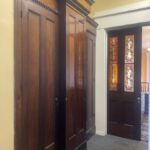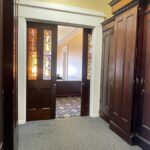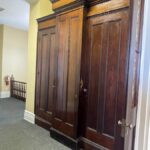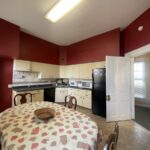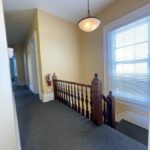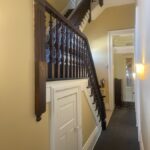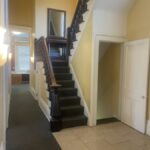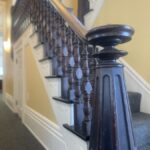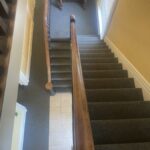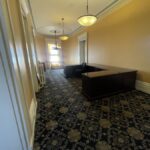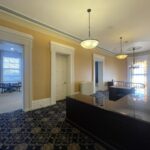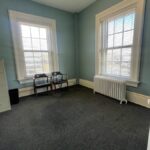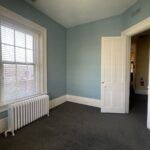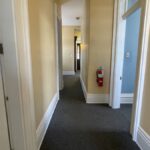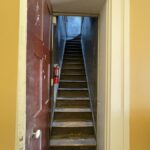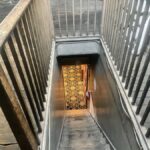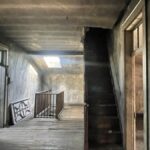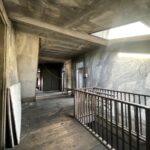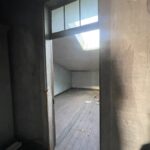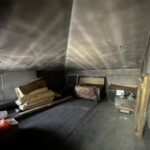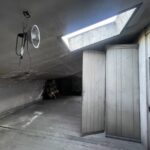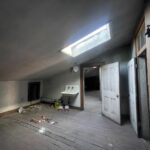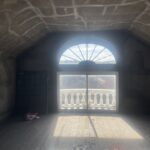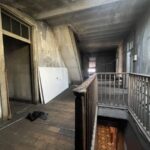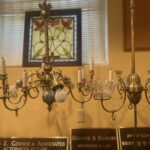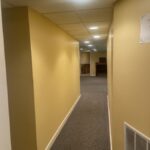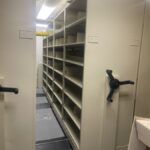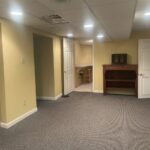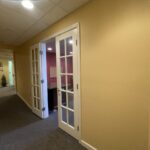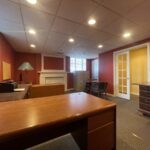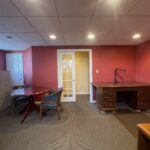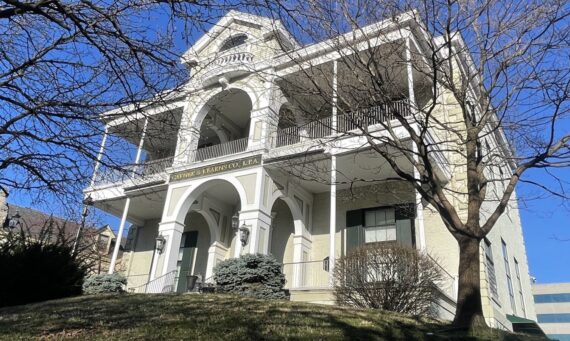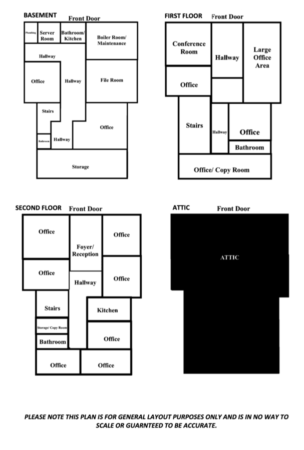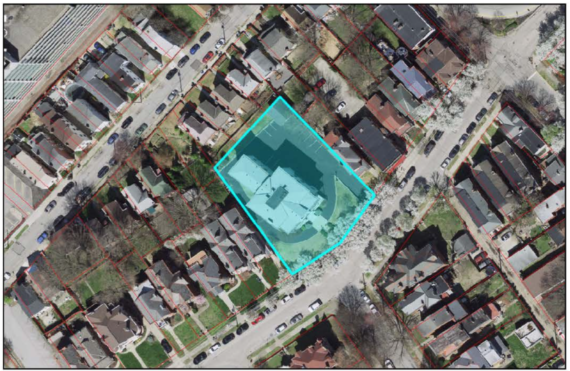Taylor Mansion Office Building For Sale in Newport, Kentucky
335 East Third Street
Newport,
Kentucky
41071
Details
Price: $1,100,000.00Building Size: 6,972 SF
Lot Size: 0.430 acre
Description
This message is to inform you that the Court-Appointed Receiver has entered into a stalking horse contract to sell said property for $1,100,000.00 without contingencies. The Court-Appointed Receiver will accept advance bids on the property from qualified bidders in at least $25,000 increments above the Stalking Horse’s contract price by mail or electronic means until 5:00 pm on June 13, 2022. Live auction will be held at 10:30 AM on June 15, 2022 at 7900 Tanners Gate Lane, Florence, Kentucky 41042. Please contact Briana Stiff prior to the auction if you are interested in bidding as only qualified bidders will be permitted to bid at the Receiver’s discretion.
SHOWING AND INSPECTION DATES ARE AS FOLLOWS:
April 6, 2022, 10AM to 1PM
April 19, 2022, 1PM to 4PM
May 4, 2022, 10AM to 1PM
The Taylor Mansion, formerly known as Bellevue, is a 6,972 SF building situated on a 0.430 acre parcel in Newport, Kentucky. The beautifully appointed home is being offered with all current furnishings, some of which are believed to be antique. The property is seen by many as the most historical home in Northern Kentucky and is listed with the Newport Historical District and the acclaimed Iconic Mansion Hill National Register. The Mansion holds great significance, as it was originally built for James Taylor V, one of Newport’s prominent founders. This landmark property was originally constructed in 1837 in the Greek Revival Style and is one of the few Newport buildings of its kind still around today. The home was reportedly designed by Benjamin Latrobe, who also designed the United States Capitol building in Washington, D.C. The property is said to have been subsequently remodeled in 1980 and, while no blueprints exist, the interior and exterior walls on the first and second floor are guessed to be 18 to 24 inches thick of solid brick with the basement walls purported to be 30 inches of stone. The property features significant architectural design including unique oversized crown moldings, detailed stain glass windows, numerous intricate chandeliers, and impressively sized rooms, some with ceiling heights over 17′. In its most recent years, the mansion has been used as a commercial office space, offering extra large executive offices, meeting rooms, and conference areas. The property benefits from being centrally located within walking distance of Newport’s revitalized arts and entertainment district, Covington and downtown Cincinnati.
Please note: This property is in receivership and is subject to Order(s) entered in that certain civil action Truist Bank v. Rebel Properties, LLC, et al., Case No. 20-cv-00161 and the information contained herein is believed to be true and accurate, provided, however, no representations or warranties of any kind are made hereby and the recipient hereof is relying exclusively on its own due diligence. Purchaser acknowledges that Receiver is selling the property pursuant to an order of Federal Court and otherwise in accordance with the requirements of applicable including, but not limited to, 28 U.S.C. §§ 2001 et seq., and the Receiver has had no involvement in the development, entitlement or contraction of the Premises. Notwithstanding anything to the contrary, herein contained, Purchaser expressly understands, acknowledges and agrees that the conveyance of the Property shall be made by the Receiver to Purchaser on an “as is, where is” basis, and “with all faults,” and Purchaser acknowledges that Purchaser has agreed to buy the Property in its present condition and that Purchaser is relying solely on its own examination and inspections of the Property and not on any materials or information (including but not limited to any environmental reports, investigations, or assessments) furnished or statements or representations made, by Receiver or any agents or representatives of the Receiver, expect as otherwise specifically set forth herein. Purchaser hereby acknowledges that, except as otherwise specified herein, Receiver makes no warranty or representation, express, or implied, or arising by operation of law, including but not in any way limited to, any warranty condition, habitability, merchantability, or fitness for a particular purpose of the Property or any portion thereof, or with respect to the economical, functional, environmental, or physical condition, compliance with all applicable laws, ordinances and regulation, or any other aspect, of or affecting the Property. As required by KREC regulations, let it be known that the Receiver, Mark Rubin, is also the licensed Broker for Urban Groupe, the listing company for the Property.
Commission to selling office is contingent upon the completion of Receiver’s Buyer Broker Registration Form as further described therein.
Contact
Briana Rubin
Director of Leasing and Marketing
briana@urbangroupeco.com
Direct: 270-315-0548
Office: 859-269-8890
Fax: 859-269-8350
